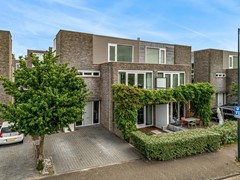Description
Very spacious semi-detached villa of approx. 207 m2, beautifully located in a quiet street with views over the water in front of the house.
Fully furnished, 5 bedrooms, 2 bathrooms with private gardens and terraces in front and back and even a jetty across the street to moor your boat.
Enough private parking space should you need it and a large backyard and terrace in front with lots of privacy.
Also nearby and within walking distance you can wonder off in nature at Diemerpark or go to one of the sportclubs such as a tennispark.
Tram 26 is just 2 blocks away and takes you into the city center in about 20 minutes.
Layout
Ground floor:
Spacious entrance with separate toilet for guests. A large L-shaped living with luxurious open plan kitchen with all appliances available and double doors opening up to the backyard.
From the living in front again double doors opening up to a private terrace overlooking the water
First floor:
Landing with entrance to 3 bedrooms in the back and 1 master bedroom in front with it's own roof terrace, spacious bathroom with separate bathtub, walk in shower, sink and 2nd toilet and also on this floor a storage/washing area.
Second floor:
Landing, storage, 5th bedroom with private bathroom with shower, toilet and sink.
LOCATION
The house is very nicely located on the beautiful Nico Jessekade and the location is nothing short of great.
From a communal jetty you can sail through the Oranjesluizen into the center of Amsterdam or towards the Randmeren.
It is easy to cool down in the summer and in the winter you can hit the ice right across the street from your own home.
Within 15 minutes you can reach the shopping area with traditional fresh food stores and various other shops for daily groceries.
The Diemerpark is around the corner, a wonderful nature reserve where you can run, cycle or swim.
You can walk over the IJburglaan with various trendy shops and restaurants to the port of IJburg where you will find even more nice establishments. Various well-regarded primary schools and day-care centers can be found in the immediate vicinity also on Zeeburgereiland.
IJburg is very strategically located; near the center of Amsterdam and optimal access roads to the A10 ring road and the A1/A2/A9. IJburg also has a good public transport connection with Central Station (15 minutes) and Bijlmer Arena station (20 minutes). In addition, you can easily reach the heart of Amsterdam East by bike via the Diemerpark or the IJburglaan.
- DETAILS
- Rental price € 4.400,- excl per month
- Living area 207 m² (in accordance with NEN2580 measurement report)
- Available July 1st. for a minimum of 12 months (lease C)
- Furnished
- 5 bedrooms
- 2 bathrooms (one with bath)
- 3 toilets
- A backyard/side garden and front terrace
- Spacious driveway for parking 2 cars
- Energy label A
- Floor heating
- Pets ic owner
- Lot's of storage options
- No sharing
- Close to tram, shops
- Subject to landlord approval
- Income requirement: at least 3 times the gross monthly rent
**This Property is listed by JLG Real Estate a MVA Certified Expat Broker**
DISCLAIMER
This information has been compiled by us with the necessary care. On our part, however, no liability is accepted for any incompleteness, inaccuracy or otherwise, or its consequences. All sizes and dimensions are indicative.








































