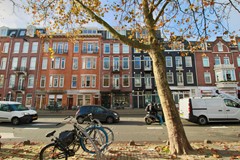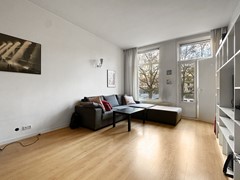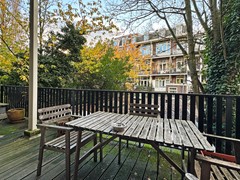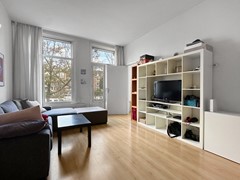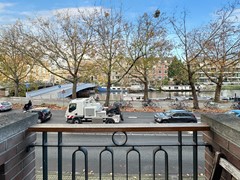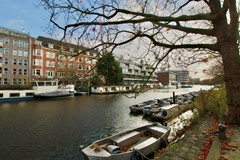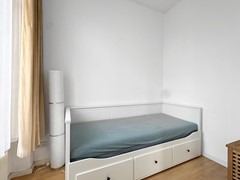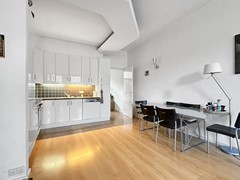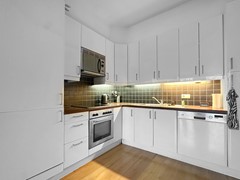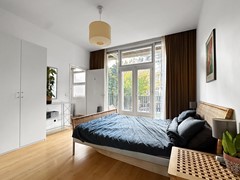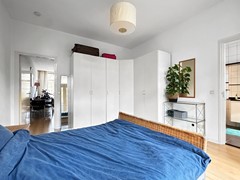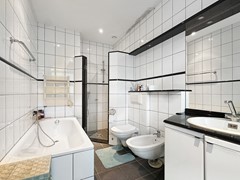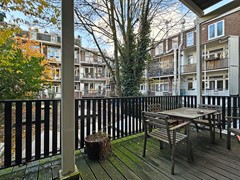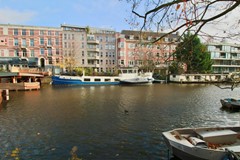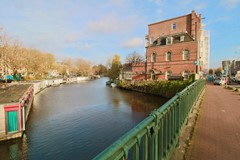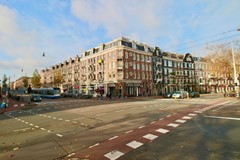Description
Spacious and furnished 2-bedroom apartment of approx. 71m2 located on the first floor near the center of Amsterdam.
The apartment has a spacious living room with a view over the Singelgracht. There is a small bedroom at the front and a very spacious bedroom at the rear of the apartment. The kitchen is equipped with the desired built-in appliances. There is a separate room where the washing machine and dryer are located. This space can also be used as storage.
The house is located on the wide Nassaukade on the border of the center and Oud-West, between Kinkerstraat and De Clercqstraat. There are no neighbors across, so you enjoy maximum privacy here. It goes without saying that all conceivable facilities are within walking or short cycling distance. Think of the Jordaan, the nine streets, the Vondelpark, the Hallen, Leidseplein and the P.C. Hooftstraat.
LAYOUT:
Entrance through the first floor, hall with storage room with washing machine and dryer, toilet and access to the spacious living room with open kitchen, bedroom located at the front, at the rear is the second bedroom with access to the spacious bathroom with bath, shower and sink and access to the large and sunny roof terrace which is located on the south west.
FEAUTURES:
- Sunny terrace located on the south west
- Central location
- Spacious living room
- Fully furnished and upholstered
- Approx. 71 m2 living space
- Available for a longer period of time
CONDITIONS:
- No smokers
- No pets
- Not suitable for housesharers
- Rental contract for indefinite time
- Available from December 1, 2025
