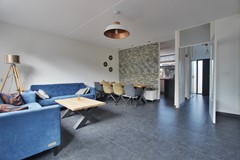Description
For those who value peace, space, and greenery – this one’s for you!
In the popular and family-friendly neighborhood De Punt, we are pleased to offer this charming mid-terrace home featuring a spacious front garden and a deep back garden. With a living area of approximately 117 m², a garden-facing living room, three bedrooms, and a generous attic floor, this home is perfectly suited for families. Located on a quiet street surrounded by greenery and offering ample privacy, this property provides a serene living environment.
Highlights:
Living area approx. 117 m²
Spacious front garden with storage shed
Nice back garden
Garden-facing living room
3 well-sized bedrooms
Large attic with guest sleeping area and storage
Quiet, family-friendly area
Excellent accessibility by bike, tram, and car
Layout
Ground floor
Enter the home via the front garden, which includes a convenient storage shed. The entrance hall provides access to a guest toilet with washbasin, the meter cupboard, coat space, and the staircase. At the front of the home is a modern kitchen in U-shaped layout, equipped with various built-in appliances and ample storage in cabinets and drawers. The large window ensures plenty of natural light.
At the rear is the bright, garden-facing living room, with large windows offering a pleasant view of the sunny back garden — a perfect spot to relax and enjoy your morning coffee.
First floor
From the landing, you reach three bedrooms. At the front is the spacious master bedroom with a built-in wardrobe wall. The two additional bedrooms are located at the rear and are both of good size. The bright bathroom includes a second toilet, shower, washbasin with vanity unit and mirror, and a window for natural light and ventilation.
Attic floor
The attic features a large landing with a skylight and space for a guest bed. There is also room for a washing machine, dryer, and central heating system. This floor offers great potential for creating an additional bedroom, home office, or hobby space.
Outdoor space
The front garden adds privacy and space for bikes or a seating area. The back garden, approximately 13 meters deep and 6 meters wide, backs onto a green zone, providing peace and privacy. Thanks to its position, you can enjoy extra outdoor space and tranquil surroundings.
Surroundings
This home is located in De Punt, a green and low-traffic residential area in Amsterdam Nieuw-West. The neighborhood has recently undergone a thorough renovation, including newly laid streets, refreshed courtyards, and a new public tennis court. Nearby you'll find multiple shopping centers such as De Dukaat, Osdorpplein (home to Theater De Meervaart and the public library), and the lively Pieter Calandlaan. Recreational areas like the Sloterplas, Nieuwe Meer, and the Amsterdamse Bos are just a short bike ride away.
Public transport options (tram lines 1 and 17) take you to Amsterdam city center within 30 minutes. Major motorways (A4, A5, A9, A10) are easily accessible by car.
In short:
A perfect family home in a green and peaceful neighborhood with a village-like feel — where space, light, and comfort come together.
Contact us today to schedule a viewing – we’d love to show you around!
Rent: €3000,00 ex
Deposit: two months
Available: August 1st 2025



















