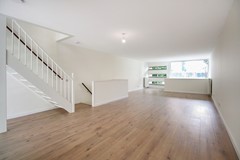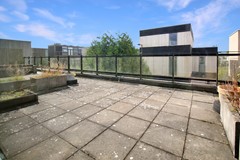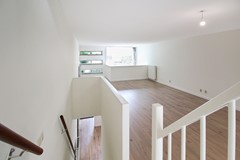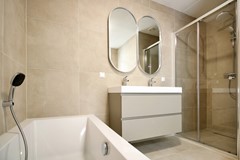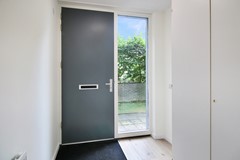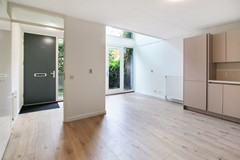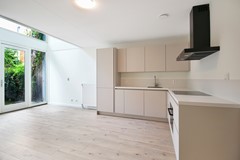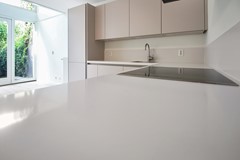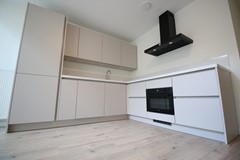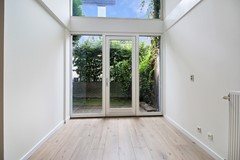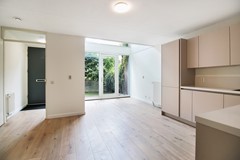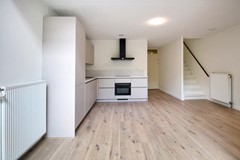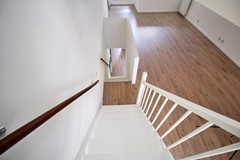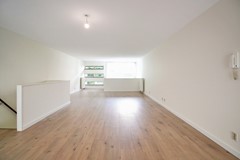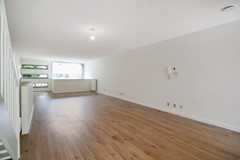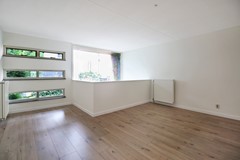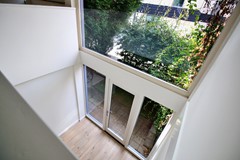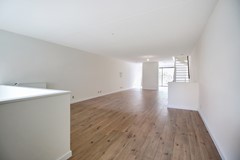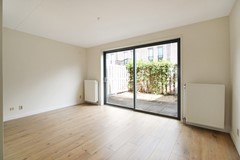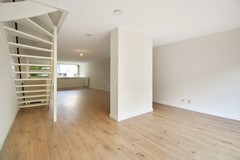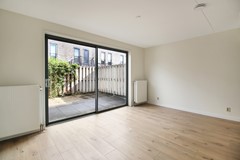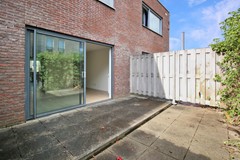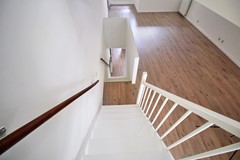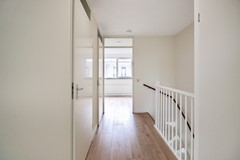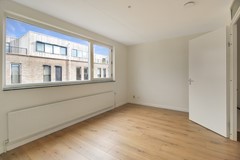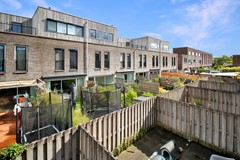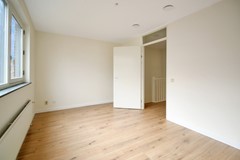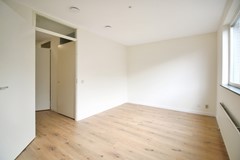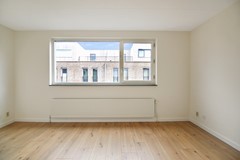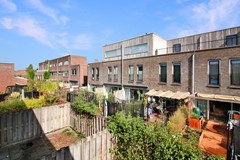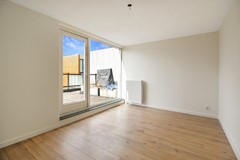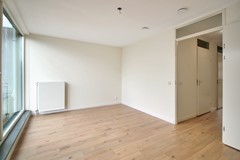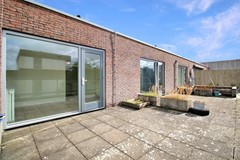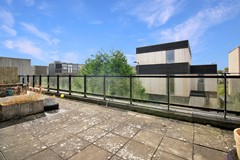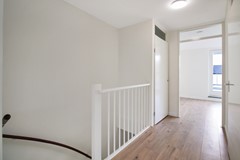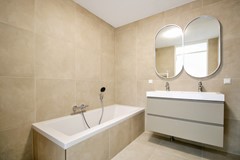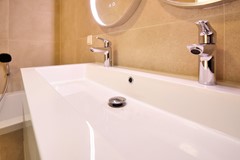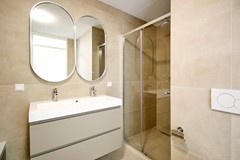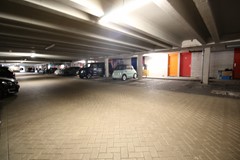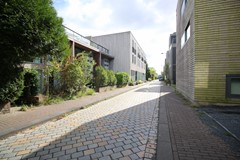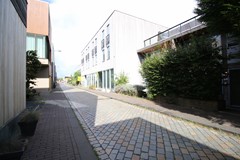Description
Spacious and Playful, Renovated Family Home of approx. 150m² with 2 Bedrooms, Garden, Multiple Roof Terraces, and a Private Parking Spot in a Secure Gated Area
This home never gets boring thanks to its smart layout—especially the bright and spacious open-plan living floor with a mezzanine and terrace, which is truly fantastic. Recently renovated and made more sustainable, the property features a brand-new kitchen and bathroom, solar panels, and newly finished walls and flooring.
SURROUNDINGS:
The home is centrally located on what is known as “Grote Rieteiland,” part of the spacious and family-friendly neighborhood of IJburg. Surrounded by water and navigable canals, IJburg has a maritime character, with its harbor and watersports club at the heart. The marina is a great place to meet up, with several bars and restaurants along the waterfront. There’s even more leisure to be found at the spacious IJburg beach, where new hospitality venues are currently being developed, as well as at the Theo van Gogh Park and Diemer Park. IJburg borders the Diemer Park, a nature area comparable in size to Amsterdam’s Vondelpark, perfect for jogging, walking, skating, or cycling—with scenic routes leading to places like Muiden. Thanks to its many playgrounds, schools, and daycare centers, it’s an ideal place for children to grow up. The “Haveneiland” (Harbor Island) features several primary schools, the IJburg College (offering VWO, HAVO, and VMBO), as well as healthcare and childcare facilities. For daily groceries, you’ll find a shopping center with specialty stores, a large Albert Heijn supermarket, HEMA, cozy restaurants, and trendy cafés.
Tram line 26 gets you to Amsterdam Central Station in under 15 minutes, and bus 66 takes about the same time to reach the Arena. By car, you can easily access the A10 ring road and other major motorways (A1, A2, A9), as well as Schiphol Airport.
LAYOUT:
Entrance via the front garden leads to the hallway and meter cupboard. You'll find an open living area with a mezzanine and a modern kitchen. A hallway leads to a spacious internal storage room, which is equipped with a washing machine connection. This storage area, as well as the hallway, gives access to the private parking space at the rear of the house. From the living room, a fixed staircase takes you to the bright and spacious first floor, which features sliding doors opening onto the roof terrace. Another staircase leads to the third floor, where you'll find two bedrooms and a spacious bathroom. The master bedroom also has access to a large roof terrace. The bathroom includes a large vanity unit, wall-hung toilet, bathtub, and walk-in shower.
FEATURES:
- Renovated family home
- Located in one of Amsterdam’s most child-friendly neighborhoods
- Living space approx. 150 m²
- 2 bedrooms
- Complete and stylish bathroom
- Unfurnished rental
- Three outdoor spaces
- Includes parking space for 1 car € 20,00 service costs per month
- Close to beaches and nature
- Available for an indefinite period
- Not available for students
DISCLAIMER
This information has been compiled with the utmost care. However, we accept no liability for any inaccuracies, incompleteness, or other discrepancies, or the consequences thereof. All stated dimensions and surface areas are indicative only.
