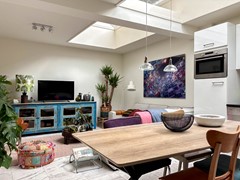Description
Fully furnished 2 bedroom home in the middle of the inner gardens on a stately yet lively part of Keizersgracht between the popular Nine Streets. Unique location surrounded by tranquility and greenery with monumental entrance. Recently refurnished, this detached house has 2 bedrooms, floor heating, pleasant skylights and a private garden.
N.B. Not suitable for sharers.
Layout: Monumental entrance on the Keizersgracht. Hall to inner garden.
Front door to nicely tiled hall with wardrobe.
Living room with open kitchen, lounge with atmospheric skylights and two French doors to sunny private patio garden of about 15m2.
The corridor leads to the guest room with stylish vintage workspace.
The bathroom has a bath, sink, washing machine and dryer.
The (main) bedroom has a spacious wardrobe, double bed and some nice antique elements.
Underfloor heating and double glazing throughout the house.
Very representative entrance.
Newly furnished with vintage accents.
Location: With the Marqt (supermarket) on the nearby Wolvenstraat, a very large Albert Heijn behind the Palace on Dam Square, Westerstraat and Noordermarkt in nearby Jordaan and a rich mix of shops, boutiques, restaurants and cafes within walking distance, the location of this apartment is very good. It is a short walk to the Rokin metro station, as well as to Amsterdam Central Station.































