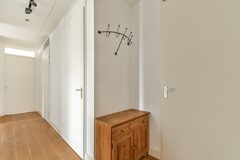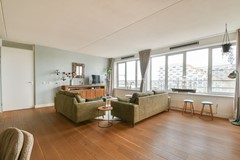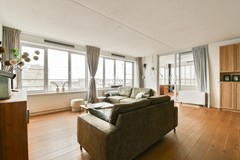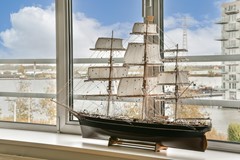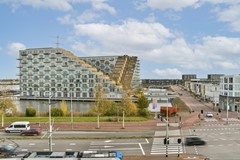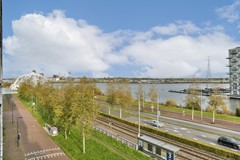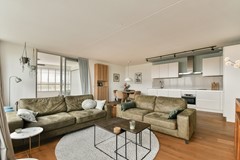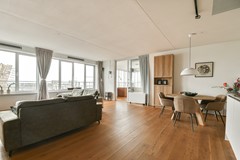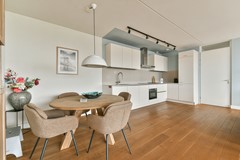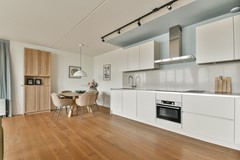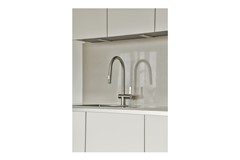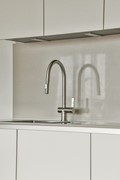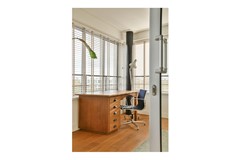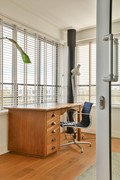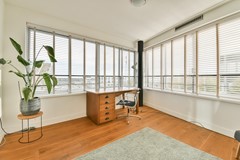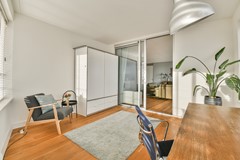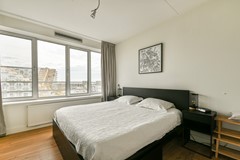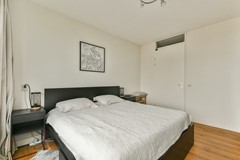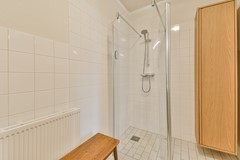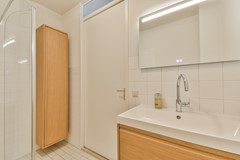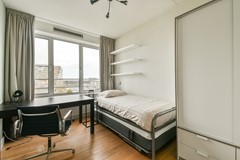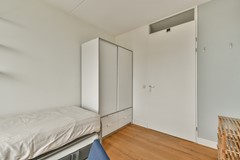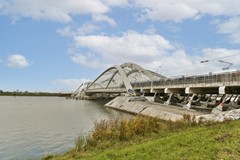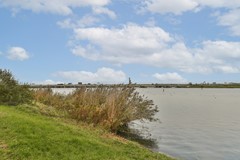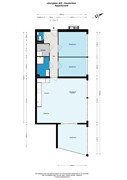Description
Spacious, furnished, two bedroom apartment (100m2) located at the always sunny IJburg.
LAY OUT
Building equipped with elevator. The apartment is located on the top floor. Central hall, two equally spacious bedrooms, modern bathroom with shower and sink. Separate toilet. Spacious living room with open kitchen, equipped with built-in appliances such as a dishwasher, fridge and oven. Sunny loggia to enjoy the views overlooking the water of 't IJ.
LOCATION
The apartment is located in a nice and cozy living environment in Haveneiland West. In the vicinity of public transport and roads (within 5 minutes on Ring A10).
There are various shops within walking distance, including artisanal fresh food shops, various lunch and espresso bars, a large Albert Heijn and an organic supermarket. A lively market is held weekly at the marina. There are also libraries, gyms and a medical center, a park and the beaches of IJburg. The center of Amsterdam can be reached within fifteen minutes by both car and tram. The tram stop, line 26 towards Central Station, is within walking distance.
PARTICULARITIES
- Available from January 1, 2026, or earlier by arrangement;
- Deposit equal to two months' rent;
- Furnished;
- Excluding utilities;
- Energy label A;
- No pets;


