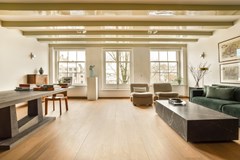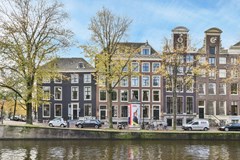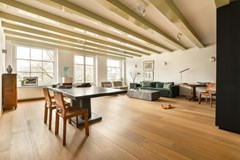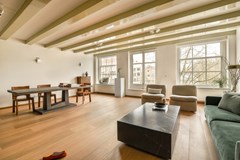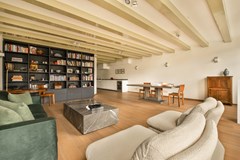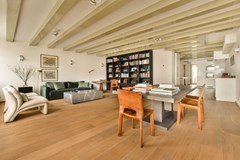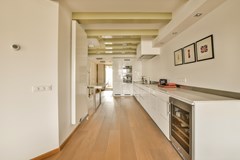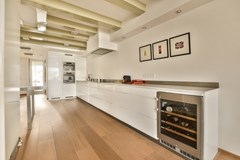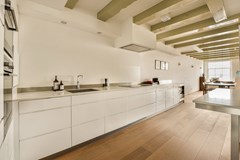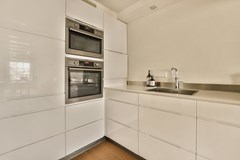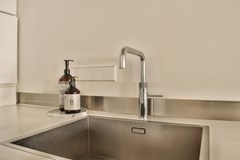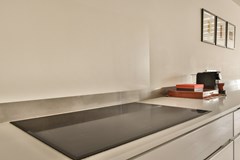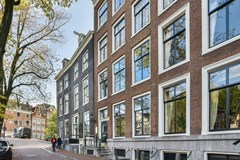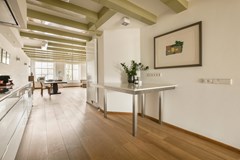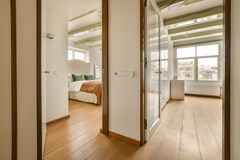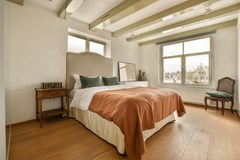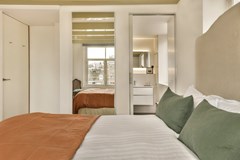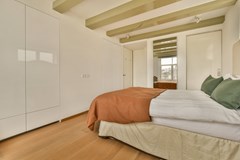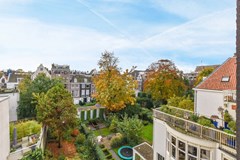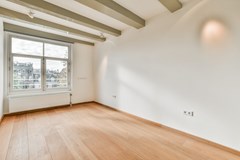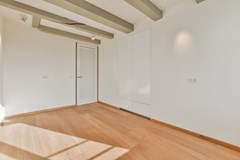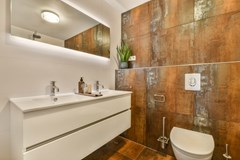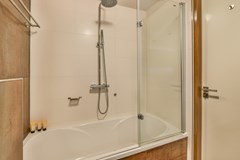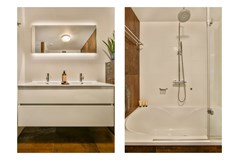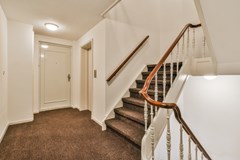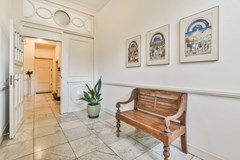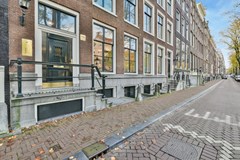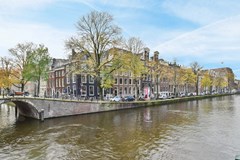Description
HIGH-QUALITY RENOVATED CANAL APARTMENT WITH ELEVATOR, 2 SPACIOUS BEDROOMS, 2 BATHROOMS, LOTS OF LIGHT AND WITH A BREATHTAKING VIEW OVER THE HERENGRACHT.
*FURNISHED OR UNFURNISHED DELIVERY POSSIBLE*
This beautiful and recently completely renovated apartment is located in one of the most idyllic places in the city, on the Herengracht near the Reguliersgracht. It is located on the third floor of an excellently maintained national monument, which was built around 1687 for the well-known Trip family. Mrs. Johanna Trip-de Geer still shines in a famous painting by Ferdinand Bol that can be admired in the Rijksmuseum.
The apartment has a storage room in the basement and the elevator makes the apartment very unique and accessible!
The apartment was completely renovated around 2015, rearranged and modernized, including the foundation.
The building is within walking distance of the North South Metro line, but also close to the Waterlooplein metro station. Furthermore, various tram connections provide access to the city center, Central Station and Amsterdam South. Furthermore, the well-known restaurants of Utrechtsestraat are nearby, as are Leidseplein, Museumplein, Concertgebouw, Vondelpark and of course Rembrandtplein. Actually, the apartment is so central that you can easily reach all this on foot.
LAYOUT:
Beautifully ornamented central hall with access to the well-kept stairwell and the elevator. The elevator takes you to the third floor. Entrance with cloakroom, access to the very spacious and fully modernized open kitchen. The kitchen is equipped with plenty of storage space and beautiful built-in appliances, a wine cooler and a nice Quooker. In the kitchen is a practical mounted dining table with chairs. Next to the kitchen is the very spacious dining and living room with a great 7-meter wide view over the Herengracht and the intersection with the Reguliersgracht. The living room is spacious with design lighting and has beautiful beams in sight.
At the rear are two spacious bedrooms, where large beds can be placed without any problems. Both bedrooms have a great view of the backyards located on the South side. The master bedroom has windows on two sides and fine built-in wardrobes. Next to the bedroom there is access to the private bathroom with underfloor heating, a nice shower, toilet and sink. The second bedroom is also spacious and has fitted wardrobes. Next to this bedroom there is access to the second bathroom with double sink, toilet and shower/bath. In the hall there is a small storage room in which, among other things, the washing machine and dryer are placed.
The apartment has a beautiful wooden floor with wide planks. The height between the beams is more than 2.50 meters. Both the interior and exterior finishes are excellent.
In the basement there is a practical and spacious storage room with separate access door for storing bicycles.
FEATURES:
* NATIONAL MONUMENT
* SURFACE APPROXIMATELY 115 m2
* ELEVATOR
* RECENTLY FULLY RENOVATED
* 2 BATHROOMS
* 2 GOOD SIZED BEDROOMS
* WOODEN FLOORS
* A LOT OF LIGHT
* MAGNIFICENT VIEWS OVER THE CANAL
* STORAGE OF 11 M2
* FURNISHED OR UNFURNISHED DELIVERY POSSIBLE
CONDITIONS:
- The apartment is available per April 24, 2025
- Preference for initial rental for a definite period of time, maximum 24 months (model C)
