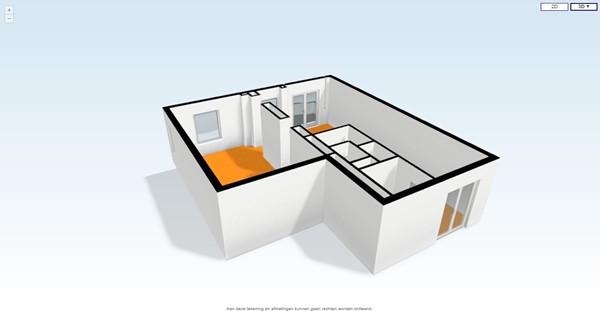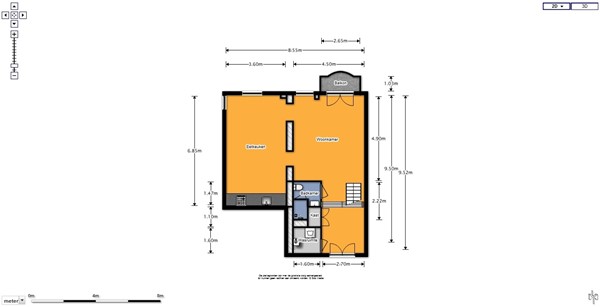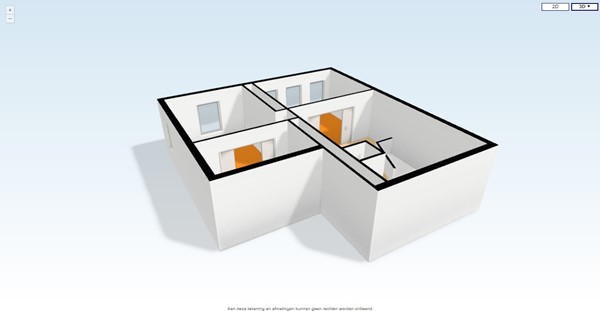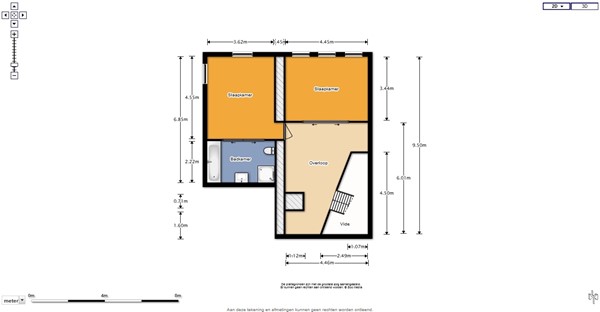Description
Beautifully Renovated Luxury Apartment | 2 Bedrooms & 2 Bathrooms | Concierge | Small Gym & Sauna | Indoor Swimming Pool
Discover luxurious city living in this beautifully renovated two-bedroom, two-bathroom apartment. Situated within the prestigious Den Grooten Heer building, this residence perfectly blends historic charm with modern amenities.
The spacious and light-filled apartment features high-quality finishes, including French limestone flooring with underfloor heating, and a luxurious open-plan kitchen. Residents enjoy exclusive access to an array of communal facilities, including a concierge service, a gym, a sauna, and an indoor swimming pool. Located between Dam Square and the Jordaan, you are just a short walk from the city's finest restaurants, shops, and cultural highlights.
Details:
• Size of the property: 136 m2
• Number of bedrooms: 2
• Number of bathrooms: 2
• Construction year of the apartment: 1900
• Interior decoration: Furnished
• Flooring: French limestone and Parquet
Also in this rental apartment:
• Private parking garage: currently unavailable, but may be rented from other landlords within the building
• Separate shower (rain shower with 6 jets)
• Bath tub
• 1st and 2nd floor
• Elevator
• Balcony facing East (Juliet balcony)
• Very well insolated apartment with double glazing
• Smart television
• French limestone flooring with underfloor heating (on the 2nd floor); wooden flooring on the second floor
Special features:
• Swimming pool (communal use)
• Sauna (communal use)
• Small gym (communal use)
• Communual garden
• Communual bike storage in the garage
• Concierge
LAYOUT
The stairwell or lift is reached via a fantastic entrance and atrium in Art Deco style, conveying you to the first-floor apartment at the back of the complex.
The fantastic, spacious, light-filled living room with open-plan kitchen gives onto the Juliet balcony. The large kitchen features a dishwasher, induction stove, oven, Jura coffee machine and a Quooker tap , etc, as well as lots of storage space. The voyer provides access to a separate bathroom with shower and toilet, ample wardrobe, and a laundry/storage space with washing machine and dryer.
The large landing on the second floor gives access to a workspace. The two bedrooms are at the back; one spacious bedroom and a master bedroom with adjoining bathroom featuring a bath, vanity, toilet, and walk-in massage shower. The apartment is beautifully finished with French limestone flooring, lovely wooden floors, and luxurious bathrooms and kitchen.
Conditions:
• Sharing not allowed
• This property is mostly suitable for a single or a couple
• No guarantors, the tenant needs to be able to pay the rent himself
• Smoking not allowed
• Measurements not conform NEN 2580
The rental price of this house is exclusive Gas/Electricity/Water, TV/Internet and local Taxes.
%20(copy).jpg)
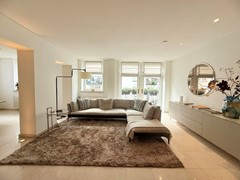
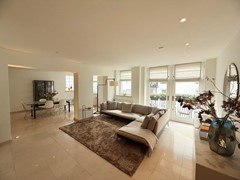
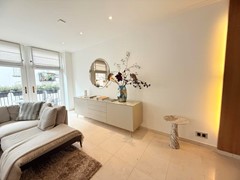


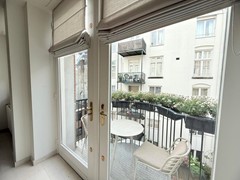

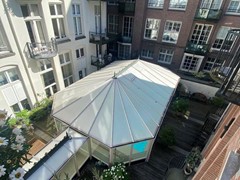







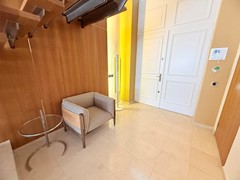
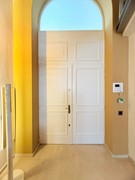
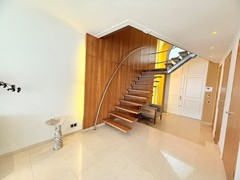








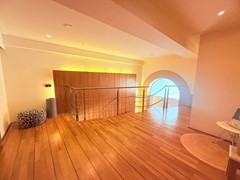
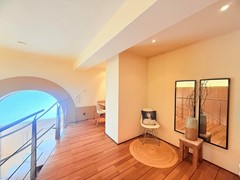
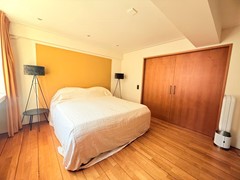

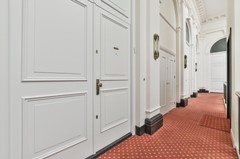


%20(copy).jpg)
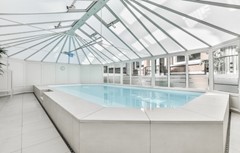
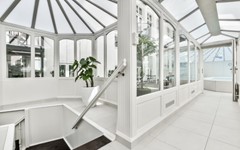
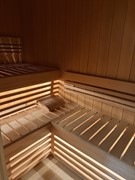
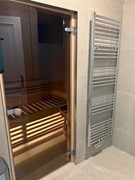
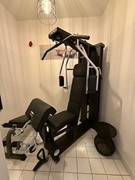
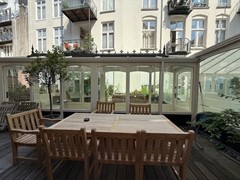
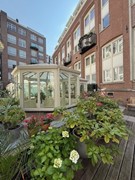
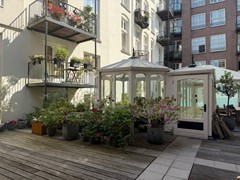
%20(copy).jpg)
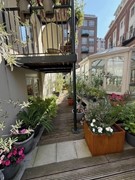
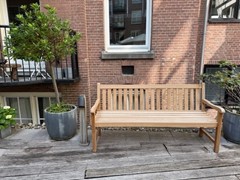
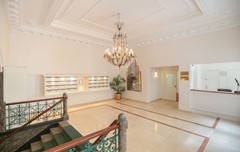
%20(copy).jpg)
%20(copy).jpg)
%20(copy).jpg)
%20(copy).jpg)
%20(copy).jpg)
%20(copy).jpg)
%20(copy).jpg)
