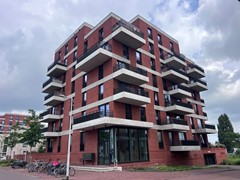Description
**AVAILABLE FROM THE 1ST OF SEPTEMBER**
Galastraat (De Bongerd), Amsterdam
**NOTE: This property is not suitable for tenants sharing.**
We offer a brand-new, fully furnished 3-room corner apartment of approx. 75 m² on the 3rd floor, featuring two well-sized bedrooms and high-end finishes. This move-in-ready apartment combines comfort, style, and location. Enjoy wide views over Zijkanaal I, a sunny southeast-facing balcony, a luxurious kitchen, a well-equipped bathroom, and underfloor heating—this home truly has it all. It also comes with an A+++ energy label and the option for a private parking space in the underground garage.
LAYOUT
Entry to the building is via a luxurious central hallway with mailboxes and an elevator. The apartment is located on the 3rd floor.
Inside, a spacious hallway gives access to all rooms, including a separate toilet, bathroom, technical room, and meter cupboard.
A pivot door leads to the bright living area, which benefits from large corner windows that flood the space with natural light. From here, you step onto the generous southeast-facing balcony, offering an unobstructed panoramic view of the water, greenery, and nearby marina.
The open-plan kitchen is fully equipped with modern built-in appliances, including a fridge/freezer combination, dishwasher, induction hob, and oven. A convenient utility/storage room adjoins the kitchen, with connections for a washing machine and dryer.
Both bedrooms are positioned facing the water and are comfortably sized. The second bedroom includes a large floor-to-ceiling wardrobe.
The stylish bathroom features a spacious walk-in shower, double sinks, built-in storage cabinets, and a designer radiator.
On the ground floor, there’s a secure communal bicycle storage area with charging points for electric bikes. A private garage parking space is also available for an additional €200 per month.
LOCATION
The apartment is located on Galastraat, in the popular and family-friendly De Bongerd neighborhood—a green and spacious area under development since 2007. Surrounded by water, it offers a wide range of recreational options such as walks along Zijkanaal I or swimming from one of the two jetties just outside your door. Nearby amenities include a supermarket within walking distance, several schools, and various sports and yoga facilities.
The vibrant NDSM area is just a few minutes away by bike, offering an excellent selection of restaurants and cafés, including Pllek, IJver, Noorderlicht, IJ-Kantine, and Helling 7. Nature reserves such as Het Twiske and Noorderpark are also easily accessible.
ACCESSIBILITY
The ferry to both NDSM and Buiksloterweg is easily reachable by bike. Noorderpark metro station (Line 52 – North/South line) is a 10-minute bike ride away, providing quick access to the city center in just 15 minutes. The A10 ring road is also only 5 minutes away by car.
Specifications:
• 3-room apartment (2 bedrooms)
• Approx. 75 m² of living space
• Fully furnished
• Unobstructed views of meadows, water, and marina
• Southeast-facing balcony (approx. 8 m²)
• Elevator in the building
• Secure bike storage with e-bike charging
• Private garage parking available (€200/month)
• Energy label A+++
• Sustainable building with district heating
• Rental agreement: Model C with diplomatic clause for landlord after 18 months
INTERESTED?
Contact us today to schedule a viewing of this beautiful, fully equipped apartment in one of Amsterdam North’s most attractive and sustainable developments.



































