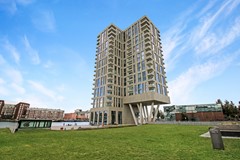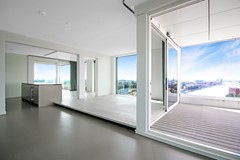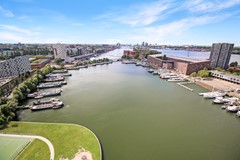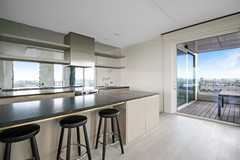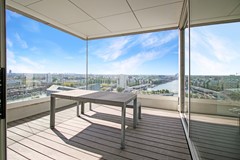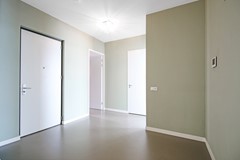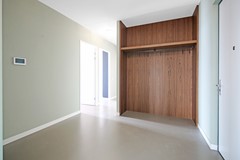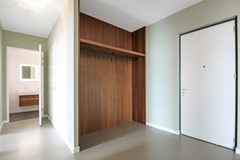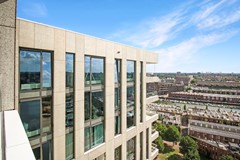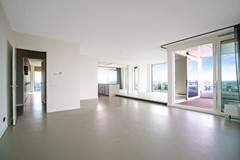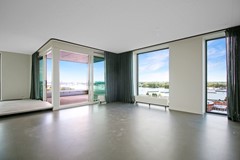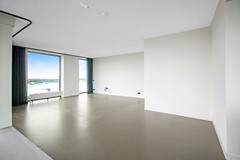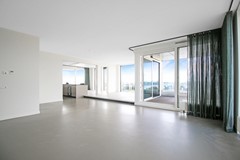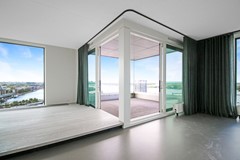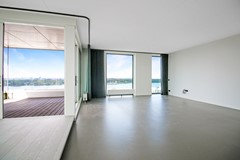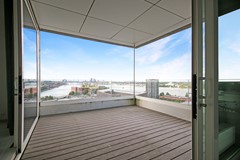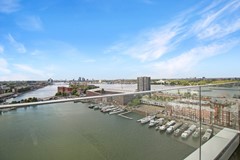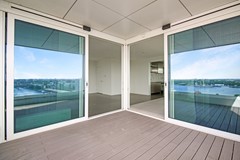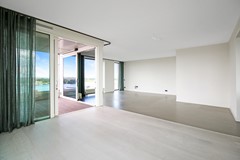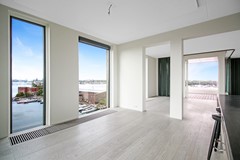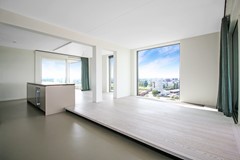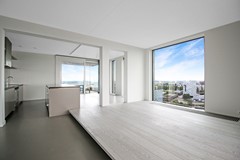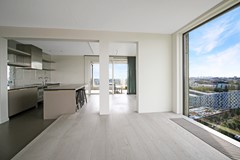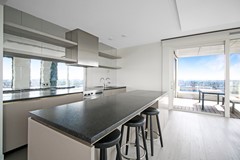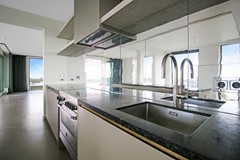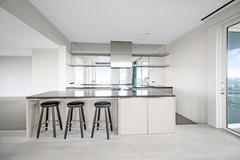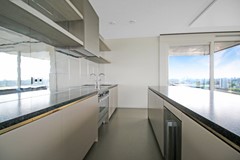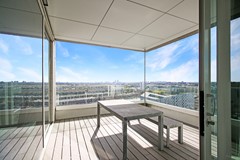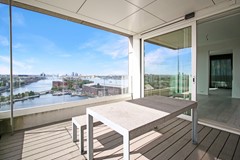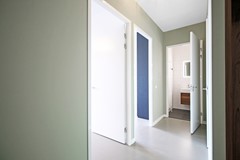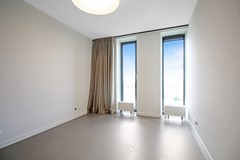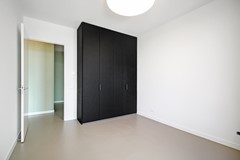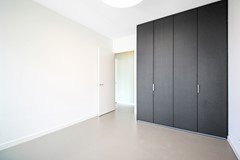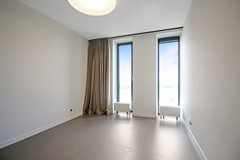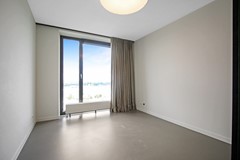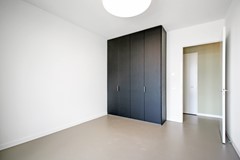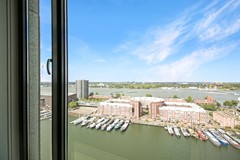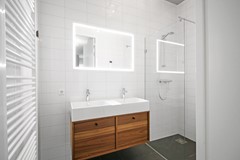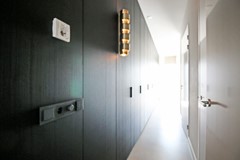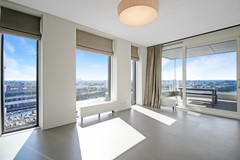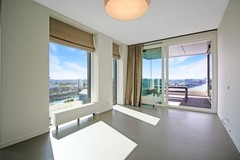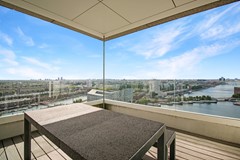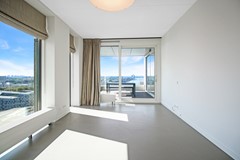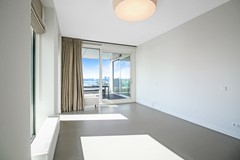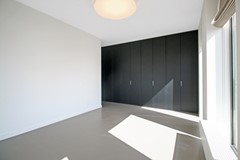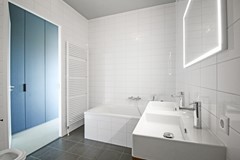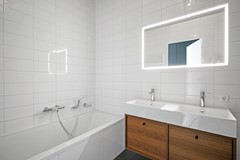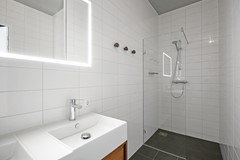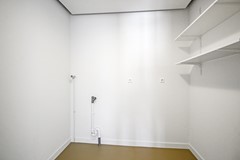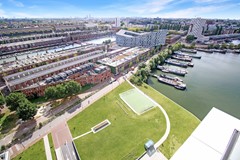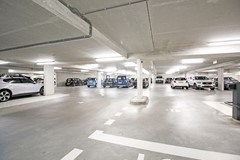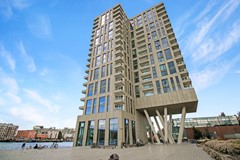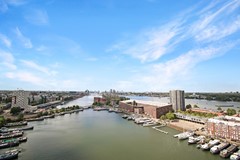Description
What a sublime view!! Spectacular apartment on the top floor of an award-winning residential complex right on the IJ River.
The apartment offers approximately 185 m² of living space, three bedrooms, two bathrooms, two magnificent terraces, ample storage, a private parking space, and bicycle storage. The apartment is energy-efficient and has an A energy label and boasts absolutely breathtaking views of the entire city and the surrounding water.
SURROUNDINGS:
The former harbor island of Sporenburg, in the Eastern Docklands, is a fantastic neighborhood to live in, where freedom, water, tranquility, and space are characteristic of a wonderful living environment. Here, you live on the edge of Amsterdam's city center with all its hustle and bustle, yet you can still enjoy a friendly atmosphere with a village charm where children play together in the street and people sometimes spontaneously join the neighbors for drinks and/or barbecues.
Here in the Eastern Docklands, you'll find every convenience, and there's plenty to do: swimming and boating nearby, and within walking distance, you'll find the shopping center "Brazilië" with its various shops. On Wednesdays, there's an organic market nearby. Czaar Peterstraat and Javastraat are home to several trendy boutiques and hip cafes, and in the middle of Borneokade, you'll find restaurant/café de Oceaan, a well-known favorite among locals who enjoy meeting there. Public transport is also well-organized. Both the city centre and Central Station can be reached within a few minutes by bike, and by car you can reach the highway within a few minutes via the Piet Heintunnel.
LAYOUT:
The building features a beautiful entrance with two elevators. The apartment is located on the 18th floor. Entrance hall and coat closet. A very spacious and bright living room offers spectacular views of the city and the water. A modern kitchen with built-in appliances and ample storage space is located next to the kitchen. Adjacent to the kitchen is a large terrace, which enjoys fantastic sunshine and offers sublime views of the city. From the IJsselmeer, the city center, the Zuidas business district, and even the ArenA, the view remains spectacular.
At the beginning of the hall, there is access to the master bedroom. This bedroom features beautiful windows and spacious built-in wardrobes. This master bedroom also has a luxurious en-suite bathroom with a bathtub, walk-in shower, toilet, and vanity. The second and third bedrooms are both spacious and also overlook the waterfront of the building. Adjacent to these bedrooms is the second bathroom with a walk-in shower and vanity. There is also a separate guest toilet and a spacious internal storage/laundry room.
There is a private storage unit and a separate bicycle shed in the basement of the building.
The price excludes €100 in building-related service charges. The building has a caretaker and is professionally managed.
The apartment is furnished.
The garage space costs €130 per month, excluding €10 in service charges.
FEATURES:
- Sublime penthouse on the 18th floor of a modern building
- Energy label A
- Spectacular city views
- Two magnificent terraces
- Three spacious bedrooms
- Two full bathrooms
- Beautiful flooring
- Private storage
- Private parking space (more available)
- Bicycle storage
- Elevator
