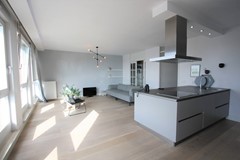Description
Beautiful and very well finished two bedroom apartment (unfurnished) of approximately 85 m² with fantastic views over ‘het IJ’ lake. The location on IJburg is ideal where you end up in a wonderfully peaceful living environment, but all the amenities of the big city are within reach.
The apartment is located on the sixth floor of a modern residential complex on the Cas Oorthuyskade with spectacular views over the IJ lake towards the Durgerdammerdijk and Zeeburg.
The property is well maintained and you have a spacious living room, a luxury open (Siemens) kitchen with cooking island, two bedrooms and a modern bathroom with a shower and double sink.
Layout:
Common entrance with mailboxes, doorbells, elevator and staircase.
Apartment entrance, hall, spacious living room, open kitchen with cooking island with appliances, two spacious bedrooms, modern bathroom with shower and double sink, separate toilet with hand basin.
Surroundings:
IJburg is characterized by a well-arranged structure, the water-rich character and the favorable location in relation to the facilities.
Within walking distance of the apartment is the shopping center of IJburg with a diverse range of shops, a primary school and the port of IJburg. The park, high school, health center, city beach Blijburg, and various restaurants are also nearby. With less than 5 minutes driving you are on the A10 ring road but also roads such as A1, A9 and A2 are easily accessible.
Public transport is well arranged and you can reach the center within 15 minutes by tram 26 and bus 66 will take you to Zuidoost.

















