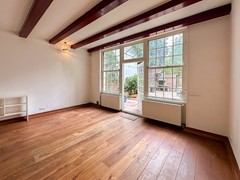Description
Great unfurnished duplex ground floor home of 108m2 with two bedroom, two bathrooms, each with plenty of closet space, and a garden with BBQ and small storage shed.
Situated between the Brouwersgracht and Amsterdam's most popular shopping street, the charming Haarlemmerstraat, it's literally a stone's throw from the canal district and within walking distance of the Jordaan district, with its Noordermarkt and Westerstraat, home to other shops, cafés, and restaurants. Amsterdam Central Station is also just a few minutes' walk away.
Available immediately for several years (till end of 2028) whilst the owners are living abroad.
Ideal for small family. Pets considered.
Features lovely wooden floors, characteristic ox-blood red roof beams, slatted windows and warm colors, this home includes a toilet on the ground floor as well as one upstairs, a bathroom with a bath, washbasin and toilet, and another bathroom with a shower, washbasin and another toilet.
Conditions/Characteristics:
Available till end of 2028
Rent: €.3500,- excl. energy/water/Internet
Deposit: Equal to two month's rent
Available to a familly or couple.
No students, no guarantors.
Pets (dogs) considered, on a case by case basis.
Size: 108m2
Two floors
Three toilets
Fully equipped built-in kitchen
Garden of approx 70m2
Central heating
Energy label C
Includes washing machine/dryer
Dishwasher, Oven
BBQ in the garden






































