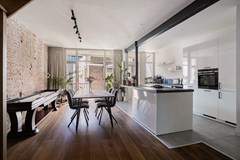Description
Spacious Family Home for Rent
This beautiful apartment at Bilderdijkstraat 70-3 is the perfect home for a family. Situated on the third and fourth floors, this property offers all the comfort and luxury you need.
Layout:
Third Floor:
Upon entering, you are greeted by a bright and spacious living room with an open kitchen. The kitchen is fully equipped with all essential appliances, including a dishwasher, fridge/freezer combination, combi oven, induction hob, and built-in extractor.
Fourth Floor:
This floor hosts three bedrooms and a convenient laundry room. The property also features two modern bathrooms. The first bathroom comes with a sink, bathtub, toilet, and towel radiator. The second bathroom is fitted with a sink, walk-in shower, toilet, and towel radiator.
Top Floor:
Enjoy a large, sunny rooftop terrace with stunning views over the city. Perfect for relaxing or enjoying a cozy meal outdoors.
Neighborhood:
The property is located in the vibrant Oud-West district, with numerous shops, cafés, and restaurants within walking distance. The popular Hallen, Ten Katemarkt, and Vondelpark are just minutes away.
Transport:
The property is well-connected by public transport. Tram and bus stops are just around the corner, offering direct connections to Central Station, Zuidas, and other parts of the city. The A10 ring road is also easily accessible for drivers.
Details:
- Rent excludes utilities;
- Available from December 1st;
- Contract type: Model C;
- Unfurnished;
- Security deposit equal to 2 months' rent.















































