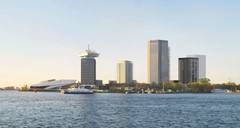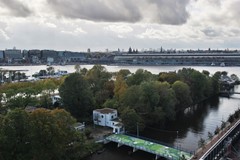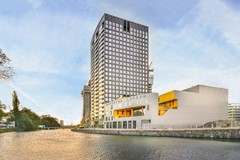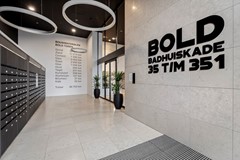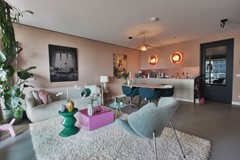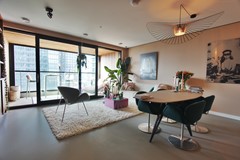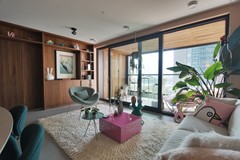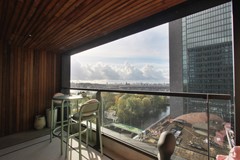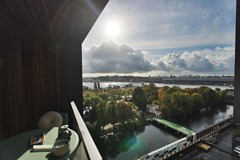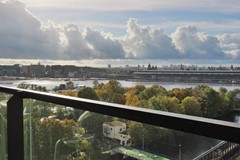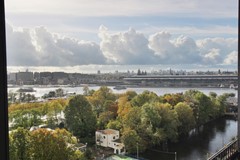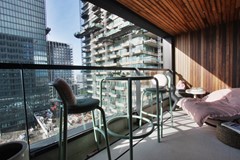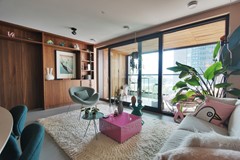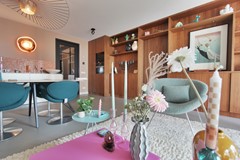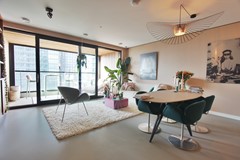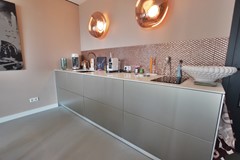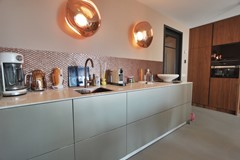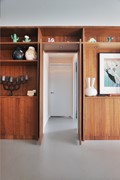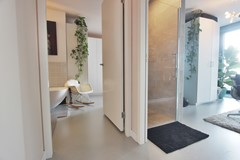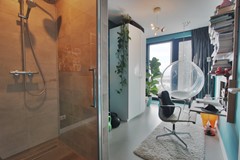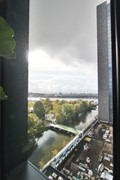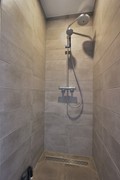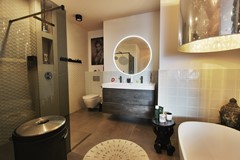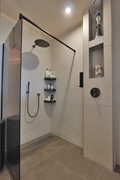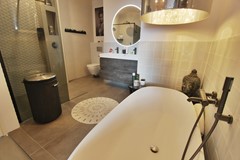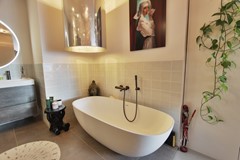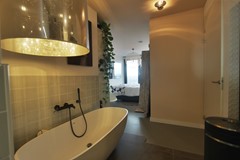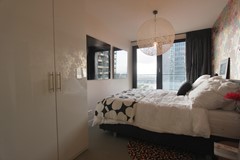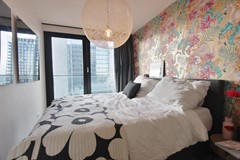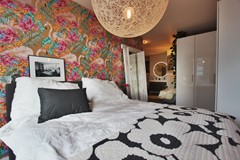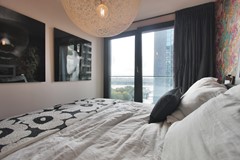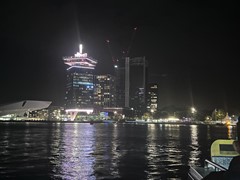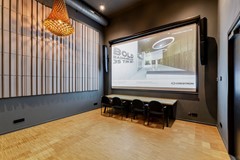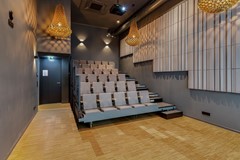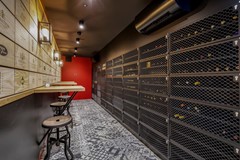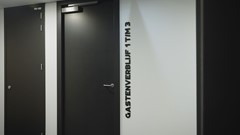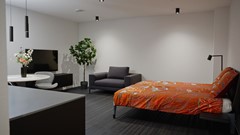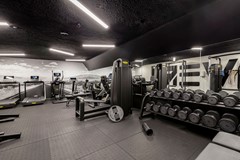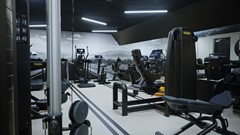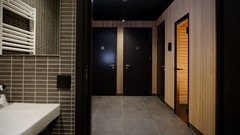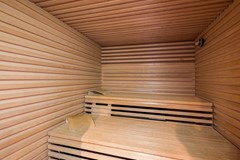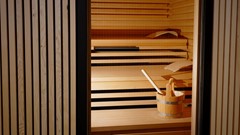Description
** AVAILABLE FOR 6 MONTHS ONLY, PER DECEMBER 10th.**
Beautiful brand new two bedroom apartment of approx. 80m2 in the BOLD Sky Villas tower, on the 12th floor.
The BOLD Sky Villas location on Overhoeks aan 't IJ is opposite Amsterdam Central Station, directly behind the A'dam Tower and the EYE Film Museum, this is the prime location in the North of Amsterdam.
There are many hotspots in Amsterdam-North, for example, the A'dam Toren with all its facilities and the previously mentioned futuristic EYE Film Museum and Cinema, which attracts approximately 220,000 visitors every year. The NDSM wharf is also popular. This former shipyard is often used as a location for creative and cultural events. but also think of the epicenter of electronic dance music and the many popular catering establishments such as Café Stork, Hangar, Pllek, Loetje aan 't IJ, De Soepboer, De Tolhuistuin, Café Modern, The Coffee Virus, De Ceuvel, restaurant and market Landmarkt, Kebec, Hotel Goudfazant, restaurant Stroop, the markets 'Boeren Markt', 'De Pekmarkt', 'FC Hyena' or the store Blom & Blom. Also a nice and green running possibilities or cycling in the nature is close by.
With the ferry to Amsterdam Central Station within walking distance, the center of Amsterdam is extremely easily accessible and the Ring-highway is also quickly accessible via the good main roads. The metro to the "Zuid As" is only 1 km away and brings you in no time to the PIJP en de Zuid As.
BOLD Sky Villas sets the tone for the future through the visual-aesthetic use of solar panels and its sustainable energy installation. A more energy-efficient building of this height has not yet been built in the Netherlands. The sustainable residential tower is also full of technical gadgets for optimal living pleasure. In addition, the complex is equipped with an extensive gym with sauna, cinema/theatre room, guest rooms, extra storage spaces, wine cellars and various VIP services can be purchased. Residents of BOLD Sky Villas hand over their worries. Your parcels or groceries are delivered in the luxuriously finished Bringme boxes on the ground floor. Separate bicycle shed in the parking garage.
Lay-out:
12th floor.
Entrance with hall that provides access to laundry/utility room with washer and dryer- and a separate toilet with hand washbasin.
Light and Bright living open kitchen-diner with spacious terrace situated Southwest with extraordinary view overlooking the center of Amsterdam.
Contemporary Bulthaup kitchen with all built-in appliances.
Main bedroom with double bed and a private bathroom en-suite with walk-in shower, double hand washbasin, bath and a 2nd toilet.
Second bedroom- or study with an extra bathroom.
Preferably for rent for expats, with owner' prior consent.
Rent: €2950,00 excl. a month.
Advanced payments for utility costs:
- Electricity €30,00
- Heating €150,00
- Water €20,00
- TV/Internet €50,00
Total €250,- a month
- Bi weekly cleaning €100,-
Parking: Available for an additional €175,00 a month, private spot in the secured garage, underneath the building with a private charger for electric vehicles.
Deposit: €6000,00
Available: December 1st 2025, for a maximum of 6 months, up to and including May 31st 2026
