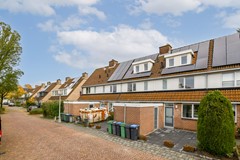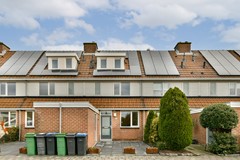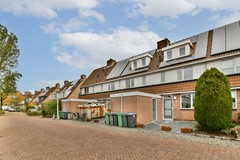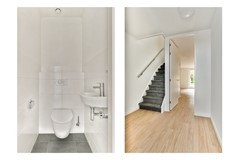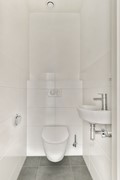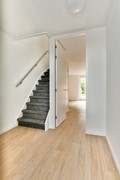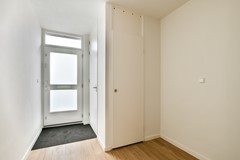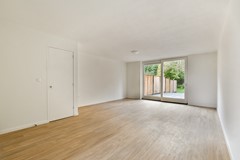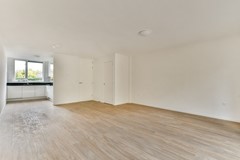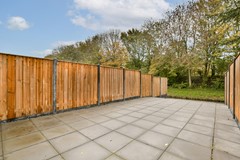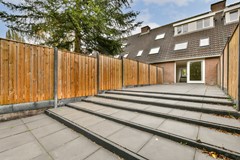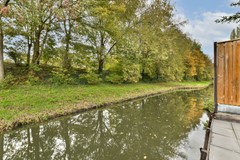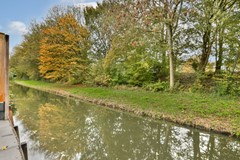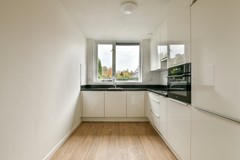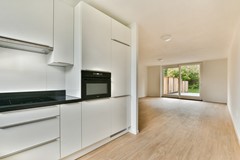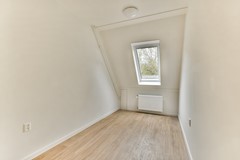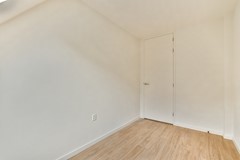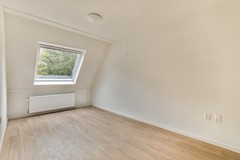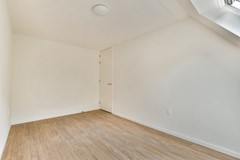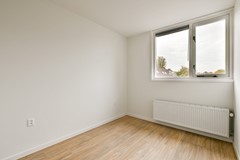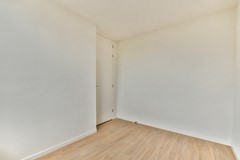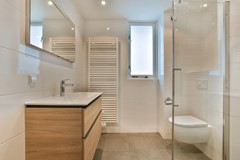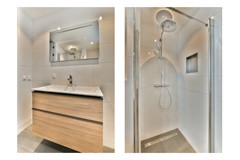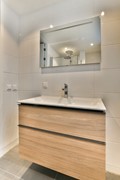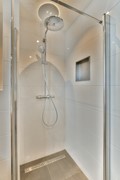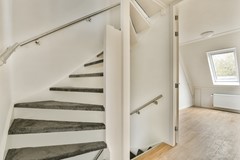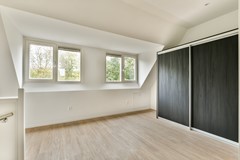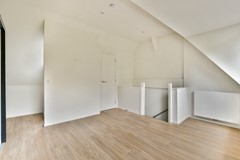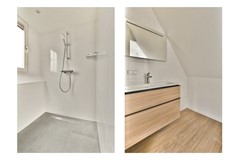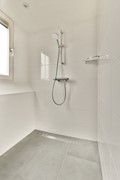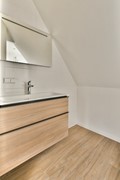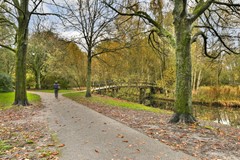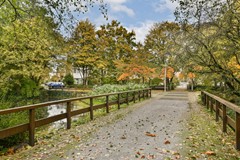Description
ENGLISH
This fully renovated house has four bedrooms, two bathrooms, and a backyard facing north, located in a good and quiet neighborhood in the Middenhoven residential area.
LAYOUT
The entrance to the house is accessed via the front garden. The front garden offers space for a small seating area or planters and also provides access to the storage room.
Upon entering, you arrive in the hallway, which gives access to the meter cupboard, a separate toilet, and the staircase to the first floor.
At the rear of the house is the bright living room, with access to the backyard through the large sliding doors.
At the front of the house is the open, L-shaped kitchen. It features upper and lower cabinets in a neutral color scheme and is equipped with various built-in appliances, including a combination oven/microwave, a built-in freezer and refrigerator, an induction cooktop, an extractor hood, and a dishwasher.
On the first floor, there are three bedrooms, all accessible via the landing. The rooms vary in size and are suitable as a master bedroom, children’s rooms, or a home office. The landing also gives access to the bathroom, which is tiled and features a walk-in shower with a glass partition, a vanity with sink, a floating toilet, and a designer radiator.
The top floor is accessible via a fixed staircase. Here you will find the open master bedroom with a dormer window. A second bathroom is located here, equipped with a walk-in shower and a vanity unit with sink. There is also a wardrobe.
The entire house has been fitted with PVC flooring. Solar panels have been installed on the roof to reduce energy costs and improve sustainability.
AREA
The home is located in the green and quiet residential area of Middenhoven in Amstelveen. This neighborhood is known for its spacious layout, family-friendly atmosphere, and abundant greenery.
The Middenhoven shopping center is within walking and cycling distance and is ideal for daily groceries. Other shopping areas such as Van der Hooplaan, Waardhuizen, Westwijk, and the Amstelveen city center are also easily accessible. For a wider range of shops and luxury boutiques, the Groot Gelderlandplein in Amsterdam is just a short distance away.
The area is well-connected by public transportation. Tram line 25 goes directly to Amsterdam Zuid Station in about 25 minutes. Bus line 178 also offers quick connections to Amsterdam, Uithoorn, and surrounding areas.
Nature lovers will enjoy the many recreational areas nearby. Middenhoven neighborhood park, the Amsterdamse Bos, the open landscapes of the Bovenkerkerpolder, and the banks of the Amstel offer plenty of opportunities for walking, cycling, and other outdoor activities.
STREET NAME
The street name Troubadour fits the medieval theme of the various streets in the neighborhood. A troubadour was a traveling musician and poet in the Middle Ages, especially known from Southern France, who told stories of love, chivalry, and heroic deeds through song. This cultural figure played an important role in medieval court life, providing entertainment and inspiration.
This non-binding rental information has been compiled by our office with the utmost care based on the information provided to us by the landlord. Therefore, we cannot provide any guarantees, nor can we accept any liability for this information in any way. All dimensions are indicative and The Rental Agency accepts no liability for deviations.
