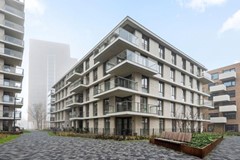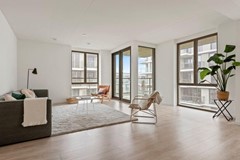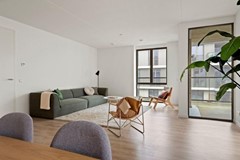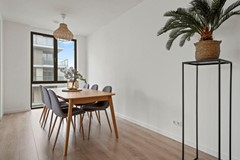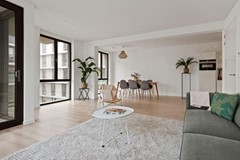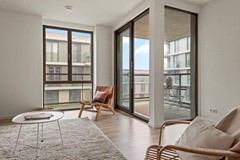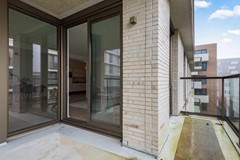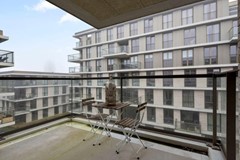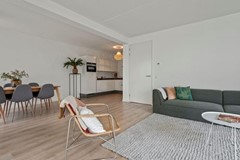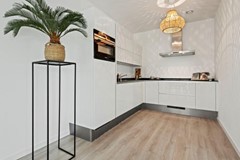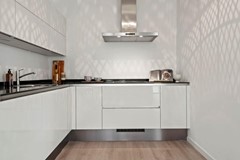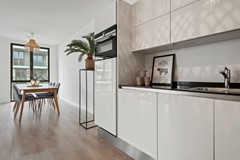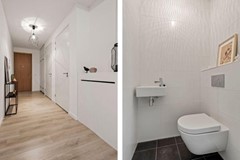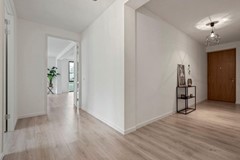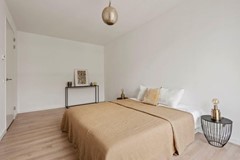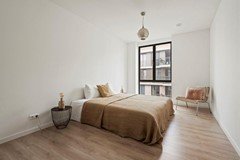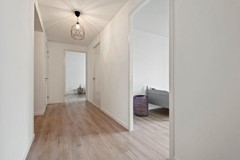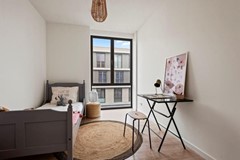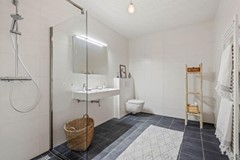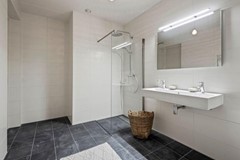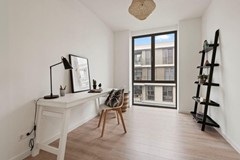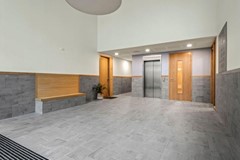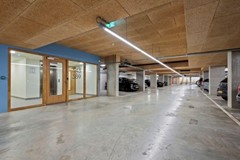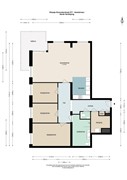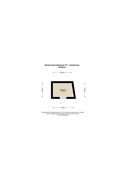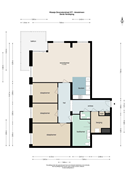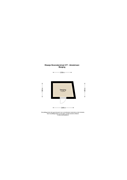Description
**Spacious Corner Apartment with 3 Bedrooms and Balcony in Project Klaasje**
This bright and modern apartment on the third floor of the Saffier building offers over 120 m² of living space, a balcony of approximately 12 m², and a private parking space. The apartment is delivered unfurnished and features a new floor, kitchen, and bathroom.
**Layout**
Entrance with wardrobe and access to all rooms. Spacious and bright living room with open kitchen and corner location. Three (!) bedrooms, master bedroom with the option for a walk-in closet. Large bathroom with shower, toilet, double sink, and towel radiator. Separate toilet, storage room for washing machine/dryer. Balcony with views of the quiet inner garden.
**Location**
Located in a green, family-friendly neighborhood in Amstelveen, close to parks, schools, shops, sports facilities, and the Amsterdamse Bos. Easily accessible via bus connections and main roads (A9, A2, A4, A10).
**Details**
* Living area approximately 120 m²
* Upholstered
* 3 bedrooms
* Balcony approximately 12 m²
* Private parking space
* Year of build 2021
* Energy label A+
**Financial**
* Rent: €3,250 per month (including furnishing, excluding utilities/parking)
* Parking space: €150 per month
* Deposit: €6,500
**For interest and/or more information, please contact our Amstelveen office via:**
T: +31(0)20 503 65 60
E: amstelveen@rotsvast.nl
W: https://www.rotsvast.nl/
**Our terms and conditions apply.**
