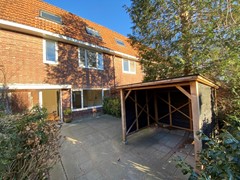Description
This cozy pet-friendly spacious family house is located in the lovely Elsrijk neighbourhood. Elsrijk is a beautiful living environment with good accessibility. The Amsterdamse Bos offers many sporting and recreational options such as running routes, the children's pool and the swimming pond. Hockey, cricket, tennis and football fields are located in the immediate vicinity.
For daily shopping there are the shops on Amsterdamseweg, but also the very nearby Stadshart of Amstelveen. Here you will find numerous shops, the favorite weekly market, the Organic Market, an ultra-modern library and numerous entertainment options such as the cinema, the Theater, the Cobra Museum and many restaurants. A primary school and several nurseries are within walking distance, as are international schools within 10 minutes.
Direct roads to both the A9 and the A10 (the ring around Amsterdam) and the presence of various bus stops ensure that public transport is optimal (Amsterdam and Schiphol can be reached within 15 minutes). Also by bike you can reach Amsterdam South and the Zuidas within fifteen minutes on the nearby Zwarte Pad.
Layout:
Ground floor:
Front yard. Hall with meter cupboard, corridor, separate toilet with fountain. Spacious and bright L-shaped living room with bay window at the rear, doors to the north-facing garden. Semi-open kitchen with 5-burner hob, extractor hood, built-in oven, microwave, refrigerator and dishwasher. There is a wooden floor in the hall and living room and a stone floor in the kitchen.
First floor:
Landing with closet. Spacious master bedroom at the front with fitted wardrobes, second bedroom at the rear and small third (work) room. Bathroom with bath/shower, sink and toilet. There is laminate flooring on the entire first floor.
Second floor:
Landing with 3 spacious bedrooms. Bathroom with shower, toilet and sink (including central heating boiler) with washing machine and dryer. There is a laminate floor on the entire floor, except for the tile floor in the bathroom
Particularities:
- Large backyard (approx. xx m²) and front garden on the South (approx. xx m²)
- Excluding g/w/l/internet/television
- Bicycle shed in the front garden
- Double glass
- Place for solar panels on a flat roof
Details:
Size of the house (m2) approximately 150 m2
Number of bedrooms: 5
Number of bathrooms: 2
Type of house: Family house
Quality of public transportation: Good
Construction year of the house: 1931
Interior decoration: Unfurnished
Flooring: Parquet, carpet
Also in this rental property:
- Free parking possibility
- Separate shower
- Storage: shed
- Bath tub
- Separate toilet
- Garden (facing north)
- Ground floor, 1st floor & attic
Conditions:
• Sharing not allowed
• No guarantors, the tenant needs to be able to pay the rent himself
• Smoking not allowed
•• Measurements not conform NEN 2580
• Type of rental agreement: model A

.jpg)



























