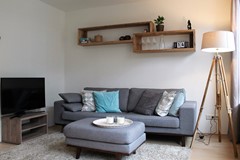Description
Perfect, bright, and well-maintained 3-room apartment in the heart of "de Pijp." The apartment is located just around the corner from Sarphatipark, the Albert Cuyp Market, and Van Woustraat, a vibrant neighborhood with many charming shops, restaurants, and nightlife.
This beautifully finished 2- to 3-room apartment was completed in 2007 and is fully equipped. It features a spacious and bright living room, a luxurious open-plan kitchen with built-in appliances, a generously sized bedroom, and a small (study) room adjacent to the bedroom.
The neatly finished bathroom includes a bathtub, toilet, and vanity. The apartment features a French balcony at the front and a balcony of approximately 5m² at the rear, so you can enjoy the sun on both sides of the apartment!
Layout:
Communal entrance on the ground floor; the apartment entrance is on the second floor via the staircase.
Enter into the hall, which provides access to all rooms, and a spacious living room with a French balcony at the front.
The luxurious open-plan kitchen is equipped with built-in appliances (induction hob, oven/microwave combination, fridge-freezer and dishwasher).
At the rear is the bedroom with a custom-made built-in wardrobe. The bedroom gives access to the spacious balcony where you can relax in the sun from the afternoon onwards and enjoy peace and quiet. The bedroom also gives access to the study, which is furnished as a workspace and here you will find the central heating boiler and meter cupboard connections.
The neat bathroom is tiled to the ceiling with white wall tiles and features a bathtub, luxurious storage cupboard, toilet, and washing machine connection.
Details:
- Fully furnished and ready to move in!
- Freehold!
- Year of construction: 2007
- Energy label A
- WOZ value: €436,000 (reference date: January 1, 2024)
- Association homeowners contribution: EUR 21,25,- per month
- The house will be delivered "as is"
- Delivery from October 23, 2025, possibly earlier in consultation
- Non owner occupancy clause is applicable
























