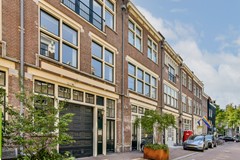Description
Living in the city centre of Amsterdam is still a dream come true for many people. Enjoying the beautiful monumental buildings, the atmosphere and the wonderful life around the centuries-old canals every day. As if time has stood still.
This unique apartment comprises a double ground floor apartment with an indoor garage, located in a historically very interesting area. First of all because of the adjacent Leidsegracht, Prinsengracht and Keizersgracht with their beauty and beautiful buildings. But also because of the location of this apartment, which is located in a former factory building. Previously, a factory was located here that manufactured carriages and cars, among other things. The municipal archive shows that around 1989, this and the adjacent commercial spaces were converted into living spaces.
Within walking distance of this apartment are all the facilities that make the city centre so attractive. These include the popular 9 streets, the beloved Elandsgracht, the Vondelpark, the theatres at Leidseplein, the Concertgebouw and the world-famous Grachtengordel.
Access to public transport is excellent. Within walking distance are the tram connections to Central Station, Zuid and other parts of Amsterdam. The metro station of the North-South line is also within walking distance.
The apartment is located in an excellently maintained building with two apartments. This apartment is located on the ground floor, the first, second and intermediate floor and also has a spacious private garage with its own charging point for an electric car and extra storage space.
The VVE consists of two members, is active and carries out sufficient maintenance on the building. At the end of 2024, a change to the division was carried out, which added more space on the ground floor for this apartment. The monthly service costs for the apartment are € 140. There is a reserve fund for future maintenance.
LAYOUT:
Entrance on the ground floor with a beautiful and spacious hall. Through this hall there is access to the indoor private garage of approximately 40 m2 with adjoining storage space.
On the ground floor there is a spacious bedroom, a living/study room with a pantry and a bathroom with toilet. This is the first bedroom, which can actually be an independent living unit. Through the patio doors there is access to the sunny outdoor area at the back.
Via the stairs in the hall you reach the mezzanine where a wonderfully spacious dining kitchen has been created with windows all around. The split level layout of the rooms makes it very playful and unusual. Due to the open location of the back house with the many windows, this is an extremely bright space. The kitchen is equipped with various built-in appliances and gives access to the balcony at the back via a patio door.
The stairs then lead you to the next floor. At the front is a huge spacious living room with beautiful high ceilings and built-in wardrobes. The hall has a beautiful bathroom with bath and shower, a separate toilet, a technical room with washing machine connection and a separate storage room. There is a beautiful solid hardwood floor over the entire floor.
From the hall you reach the sleeping floor via the easy stairs. Here you will find the master bedroom with built-in wardrobe and a second bedroom, ideal as a guest room, closet room or work space.
FEATURES:
• Beautiful and very spacious double-ground floor apartment with indoor private garage and storage space
• Living area (GO) of 182 m2 (NEN 2560 measurement report available), gross floor area of 243 m2
• Number of rooms: 6, of which 3 bedrooms
• 2 spacious bathrooms, 1 separate toilet
• Bathroom facilities, 2 showers, 2 toilets, 2 washbasins & bathtub.
• Kitchen facilities, one full kitchen with all appliances and 1 pantry on the ground floor
• Outdoor areas: a sunny courtyard (approx. 6.5 m2) and a sunny balcony (approx. 4 m2) and a French balcony.
• Beautiful finish, good condition both inside and outside
• Recent change of division (2024)
• Energy label A (2025)
• Freehold (no leasehold)
• Service costs (VVE contribution) € 140 per month

























































