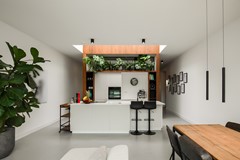Description
Unique Loft Apartment (98 m²) with Sunny Roof Terrace and Private Parking
Located on the top floor of a modern building from 2018, this high-end and move-in-ready loft apartment offers a spacious 35 m² roof terrace, a 10 m² balcony, energy label A, 7 solar panels, and a private parking space with charging station.
Layout:
Elevator access to the 4th (top) floor. Entrance with hallway and storage room (washer/dryer setup). Two bedrooms at the front, each with French balconies. At the rear, a spacious living area with a luxurious open kitchen fully equipped with built-in appliances. In the center of the apartment is a custom-made wooden core containing a stylish bathroom with a freestanding bathtub, walk-in shower, and vanity. Separate toilet and ample storage throughout. Along the long wall, two workspaces are ideal for working from home. French doors open onto the balcony, with direct access to the adjoining sunny roof terrace.
Ground Lease
The property is located on municipal leasehold land, under the terms of the General Provisions 2000 (AB2000). The current lease period runs until June 30, 2067. The annual ground rent is currently €645, billed every two years. The rent is indexed every ten years, with the next adjustment scheduled for July 1, 2027.
Features:
* Unique loft apartment built in 2018
* Energy label A
* Living area approx. 98 m² (measured according to NEN2580)
* 7 solar panels
* Private parking space with electric charging station
* Private storage room on the ground floor
* Spacious 35 m² roof terrace and 10 m² balcony
* Poured concrete flooring throughout
* Preferred handover date: October 1, 2025 (earlier upon consultation)
















































