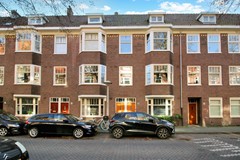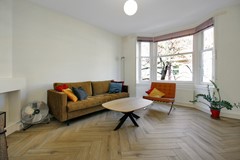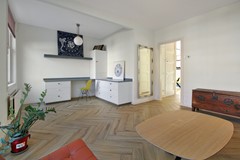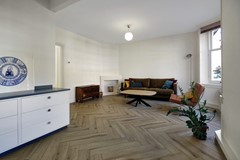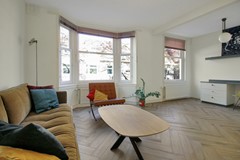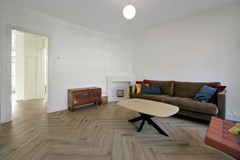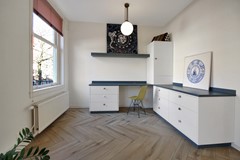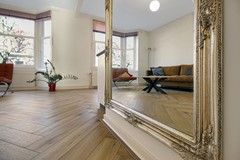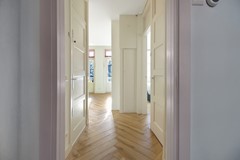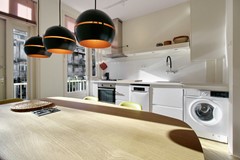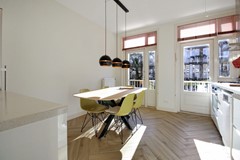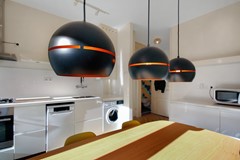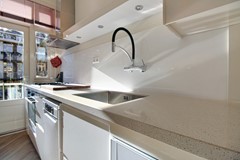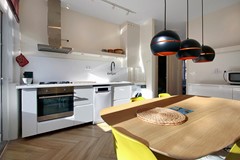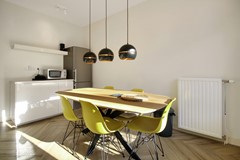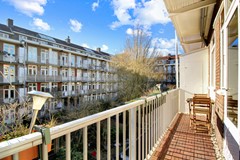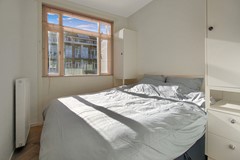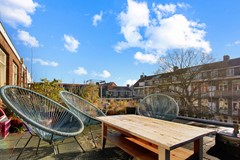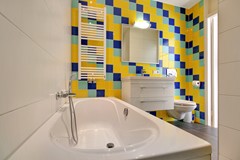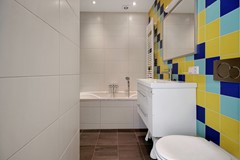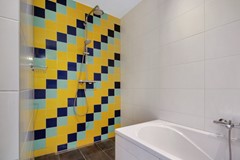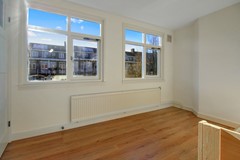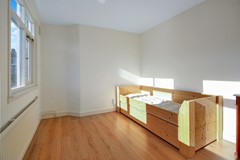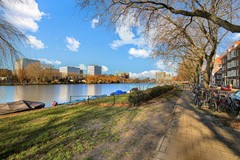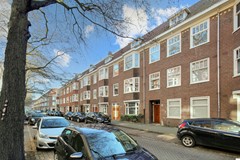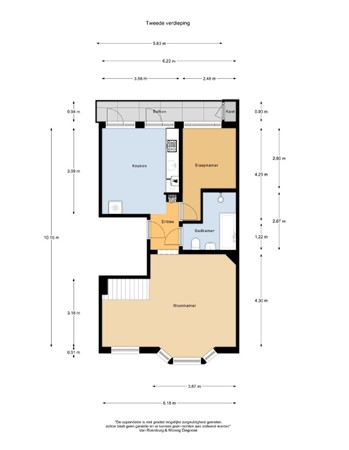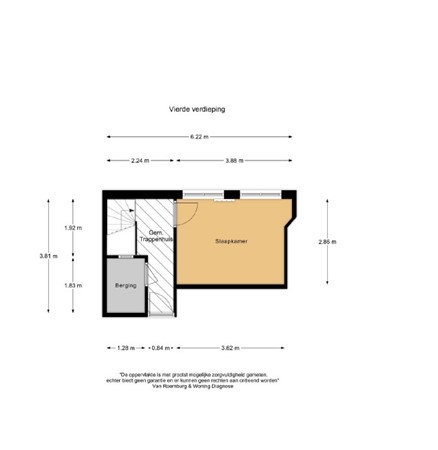Description
Well-located 2 bedroom apartment of approx. 60m2 with 2 outdoor areas located in the Hoofddorppleinbuurt of Amsterdam Zuid.
The apartment has recently been renovated (new floor, paintwork, kitchen, renovated double-glazed facade) is located on the 2nd floor, has 2 well-sized bedrooms and a lovely sunny balcony and roof terrace. The kitchen is very spacious and therefore a very nice eat-in kitchen, perfect for entertaining.
The 2nd bedroom is located on the 3rd floor, it is an external room that can be reached via the general staircase. This room is 11 m2 (!) and it is a heated room. Because it is an external room, it is not included in the total living area. The total gross living area of the entire apartment is more than 70m2!
In short, an extra room that is perfectly suited as an office function.
AREA:
Located in the bustling Hoofddorppleinbuurt between the Aalsmeerweg and the Rijnsburgstraat. Around the corner you will find the Zeilstraat, Amstelveenseweg and the Hoofddorpplein where you will find beautiful boutiques, specialty shops and caterers as well as nice lunch spots and restaurants. The Vondelpark is located nearby. There is very good accessibility by public transport (tram within walking distance) and parking is possible in the street through the permit system. Via various arterial roads you can easily reach the ring road A10.
LAYOUT:
Entrance via the second floor, hall that gives access to all rooms such as the spacious living room with bay window, bedroom with fitted wardrobes, the bathroom with bath, walk-in shower, toilet and washbasin, the spacious kitchen is of course equipped with the desired equipment. Via the general staircase access to the 2nd bedroom/office and the roof terrace.
FEATURES:
- Furnished apartment of approx. 60m²
- Roof terrace & balcony
- Well insulated, fully double glazed
- 2 bedrooms
- Service costs € 100 per month
Contact us for a viewing or check our website for our current offer! We are happy to arrange a viewing with you for this nice apartment. Let us know what time suits you best and we will do our utmost to schedule it that way.
DISCLAIMER
This information has been compiled by us with the necessary care. However, no liability is accepted on our part for any incompleteness, inaccuracy or otherwise, or the consequences thereof. All stated sizes and surfaces are indicative.
