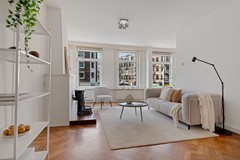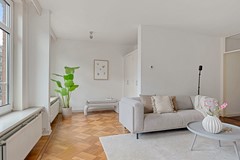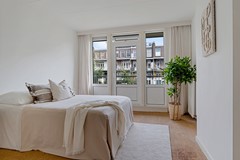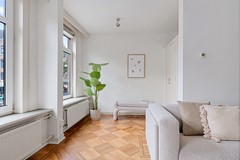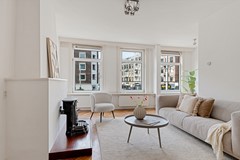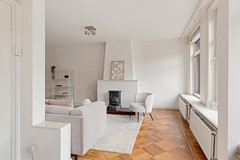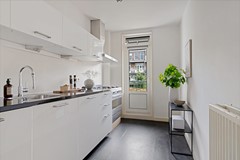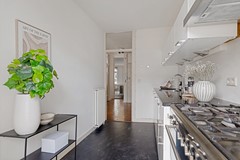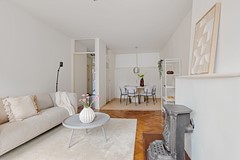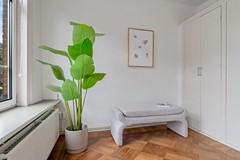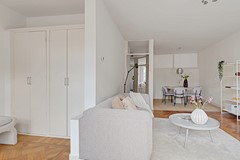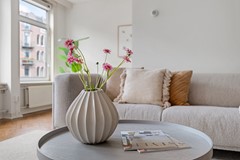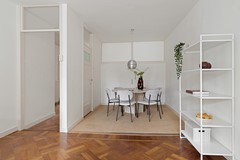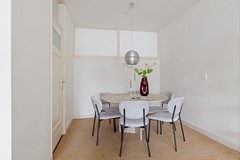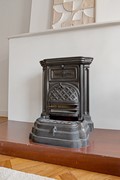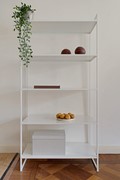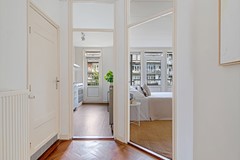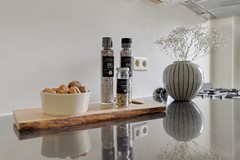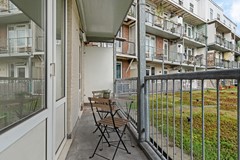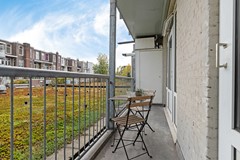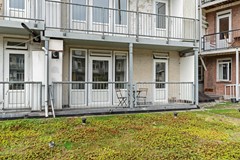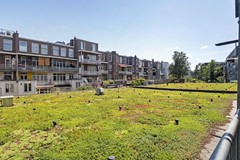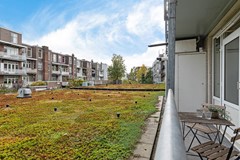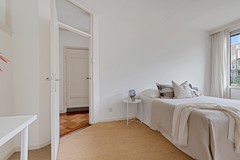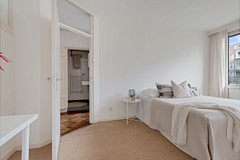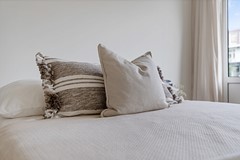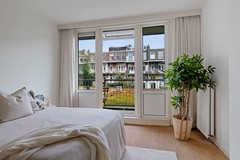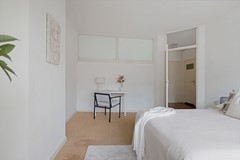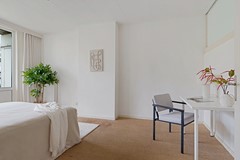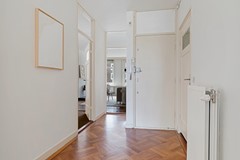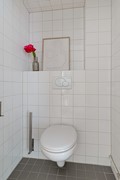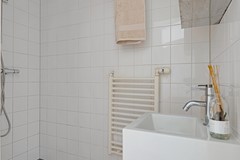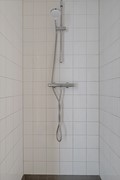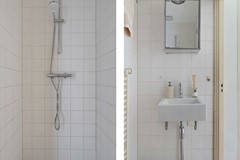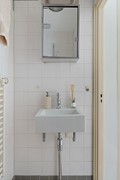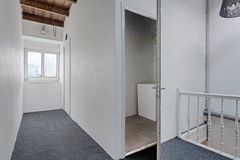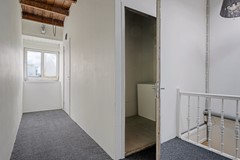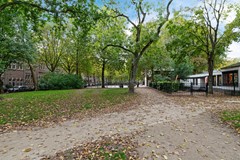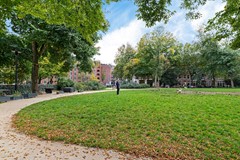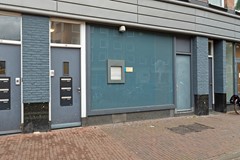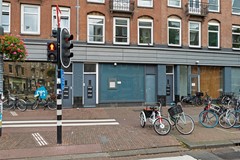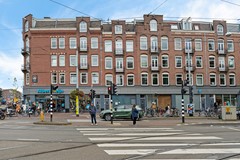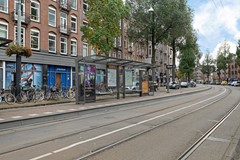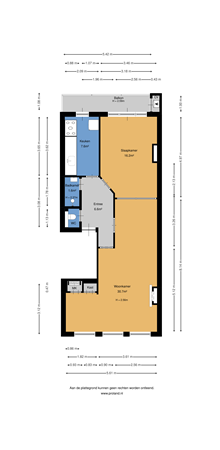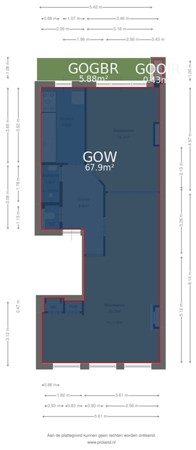Description
NEW ON THE MARKET:
In a vibrant and central location on the sought-after Bilderdijkstraat in Amsterdam Oud-West, you’ll find this bright and charming 68 m² apartment with perpetual fixed ground lease. The property features a spacious bedroom adjacent to a green roof with a wonderfully quiet 6 m² balcony, making it the perfect base to enjoy everything Amsterdam has to offer.
In the lively Da Costabuurt, there’s always something happening. Everything is within easy reach here: from chic restaurants to (organic) supermarkets and trendy coffee spots. Whether you’re looking for fine dining, a relaxed lunch venue, or simply a great cappuccino, it’s all just a few steps from your front door.
LAYOUT:
Through the neat, shared staircase you reach the entrance on the first floor. The hallway offers space for coats and bags and provides access to almost all rooms.
The spacious living room at the front is immediately filled with natural light thanks to the large windows. The view of Amsterdam’s lively street life is like a living painting that never gets old. The living area is large enough for a comfortable sitting area as well as a cozy dining corner. A charming (decorative) fireplace adds character and enhances the warm, homely atmosphere. Smartly designed built-in cupboards offer additional storage space.
At the rear, you’ll find the separate kitchen, equipped with ample cabinet space and various (built-in) appliances, making it easy to prepare elaborate meals. The generous bedroom adjoins the balcony and offers enough space for a large double bed and a spacious wardrobe.
The bathroom is fully equipped with a walk-in shower, washbasin with cabinet, and a radiator for wonderfully warm towels in the morning. The toilet is separate and accessible from the hallway. Finally, the property includes a convenient storage room of approx. 5 m² on the fourth floor.
SURROUNDINGS:
Welcome to the heart of Oud-West, on the lively and charming Bilderdijkstraat. Here you live surrounded by everything that makes Amsterdam so special. As soon as you step outside, you’re immersed in the city’s vibrant energy: cozy cafés and trendy restaurants such as Karavaan, Lot 61, Café Binnenvisser, nNea, and Little Collins are just around the corner. For a culinary or cultural evening, simply head to the popular Hallen – the hotspot for food, film, and socializing.
Within just a few minutes’ walk, you’ll find the iconic Vondelpark, a green oasis where you can jog, stroll, or simply enjoy peace and quiet in the middle of the city. And for an authentic Amsterdam vibe, you can easily wander into the Jordaan, with its charming streets, boutiques, and lively terraces.
Accessibility is excellent: several tram lines (7, 13, and 19) will take you across the city in no time, and by car you can reach the A10 ring road within minutes.
In short, a location where urban vibrancy, comfort, and convenience come together effortlessly.
DETAILS:
- Foundation renewed in 2001
- Central heating system (2022)
- Energy label C
- Storage room on 4th floor approx. 5 m²
- VvE (homeowners’ association) contribution €165.95 per month
- VvE professionally managed by Delair Vastgoedbeheer B.V.
- Double glazing throughout
- Notary chosen by buyer, within the ring road
- Transfer date negotiable, quick completion possible
The measurement instruction is based on NEN2580. This instruction is intended to apply a more uniform measurement method for indicating the usable floor area. Differences in measurement results cannot be entirely excluded, for example due to differences in interpretation, rounding, or limitations when carrying out the measurement.
